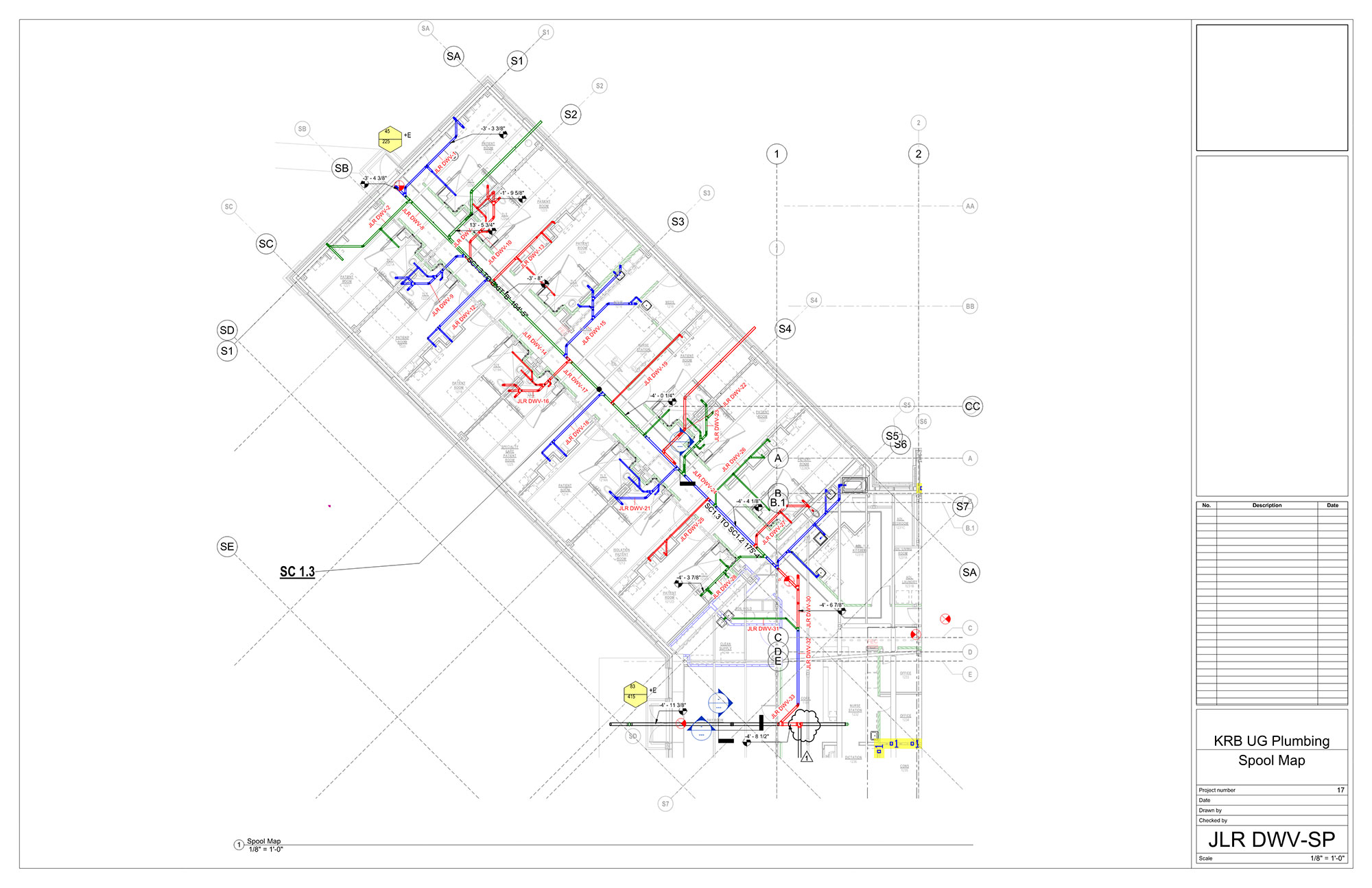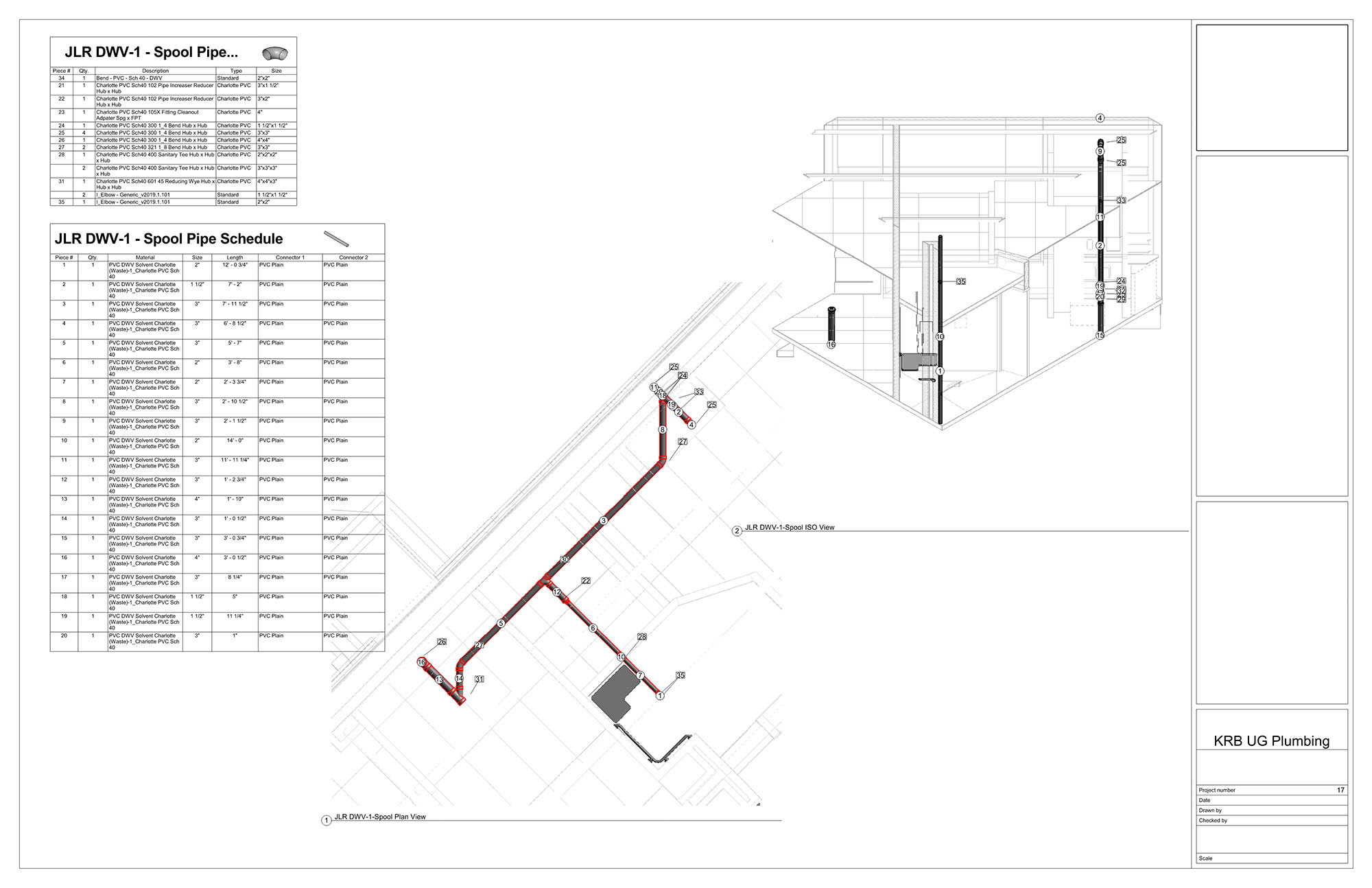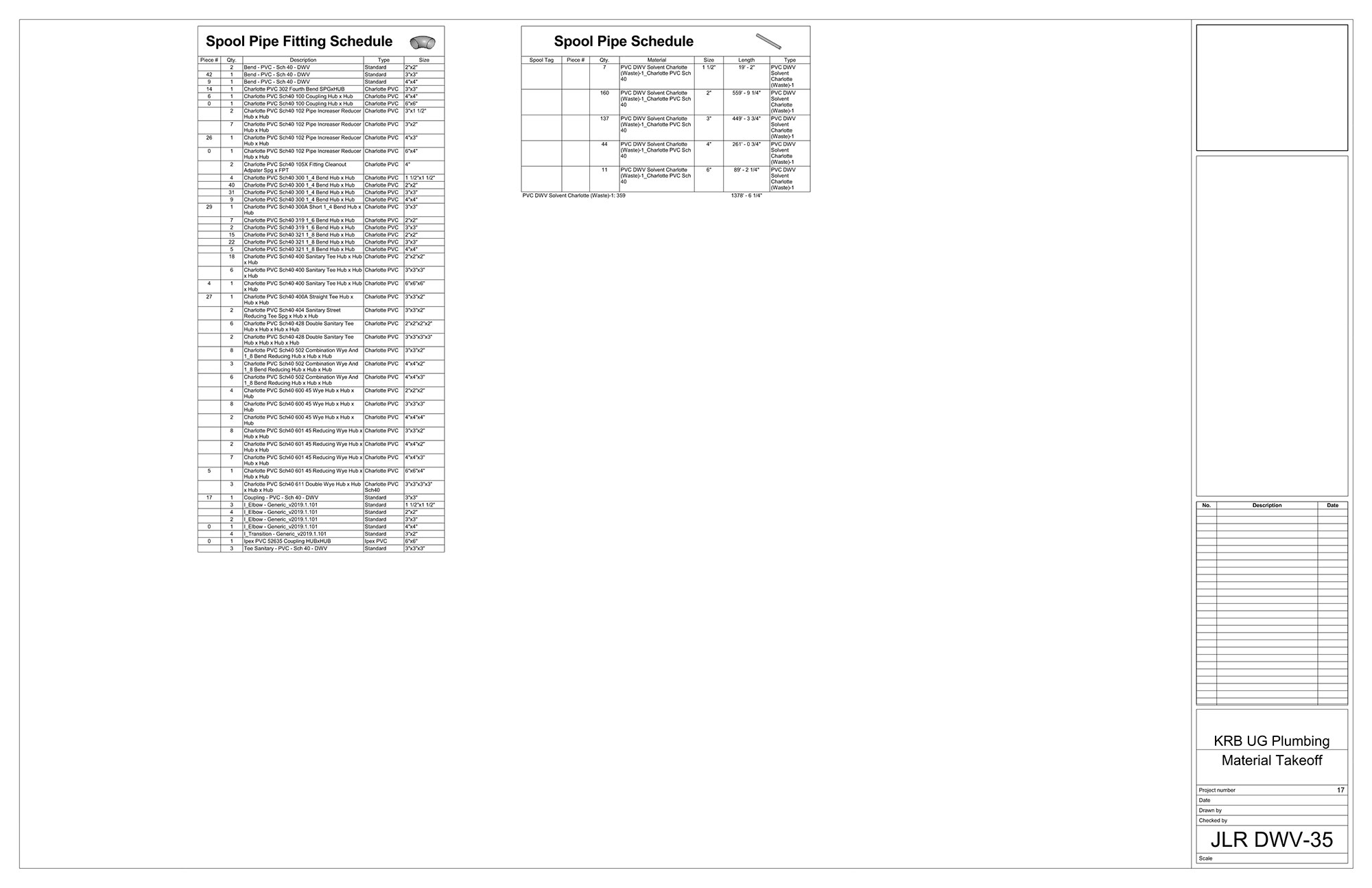Fabrication Drawings
At L.O.D. 600, our skilled team leverages state-of-the-art BIM software to develop detailed 3D models that enable precise fabrication and seamless coordination of multi-trade components. By integrating BIM into our operations, we optimize the entire fabrication process, from design through installation, minimizing errors and enhancing project efficiency. This strategic application of BIM technology ensures superior fabrication accuracy, leading to streamlined project timelines and increased cost-effectiveness.
Detailed Fabrication Drawings
High-precision drawings generated from BIM models provide comprehensive details required for accurate fabrication of structural components. These drawings include all necessary specifications and dimensions to ensure flawless manufacturing and assembly.
Coordinated Installation Plans
Our BIM process produces well-coordinated installation plans that streamline the on-site assembly process. These plans reduce conflicts and delays by ensuring that all trades work together efficiently, with a clear understanding of sequence and placement.
Material Quantification Reports
From the BIM models, we extract detailed material quantification reports that list the types and quantities of materials needed for the project. This precise reporting ensures accurate procurement, helps manage inventory, and controls costs by avoiding over-purchase and minimizing waste.
Modular Prefabrication Expertise
Offering clients innovative off-site construction solutions. Our experts design and fabricate prefabricated modules in controlled factory environments, ensuring high quality and precision. These modules are then transported to the construction site for quick assembly, reducing on-site construction time and enhancing project delivery speed.
This approach to prefabrication enables improved cost control, minimized waste, and enhanced construction productivity.
Concrete
Our BIM process generates detailed fabrication plans for concrete structures, providing precise formwork diagrams and placement instructions. These plans ensure that all concrete elements are accurately cast and correctly positioned, optimizing structural integrity and construction efficiency.
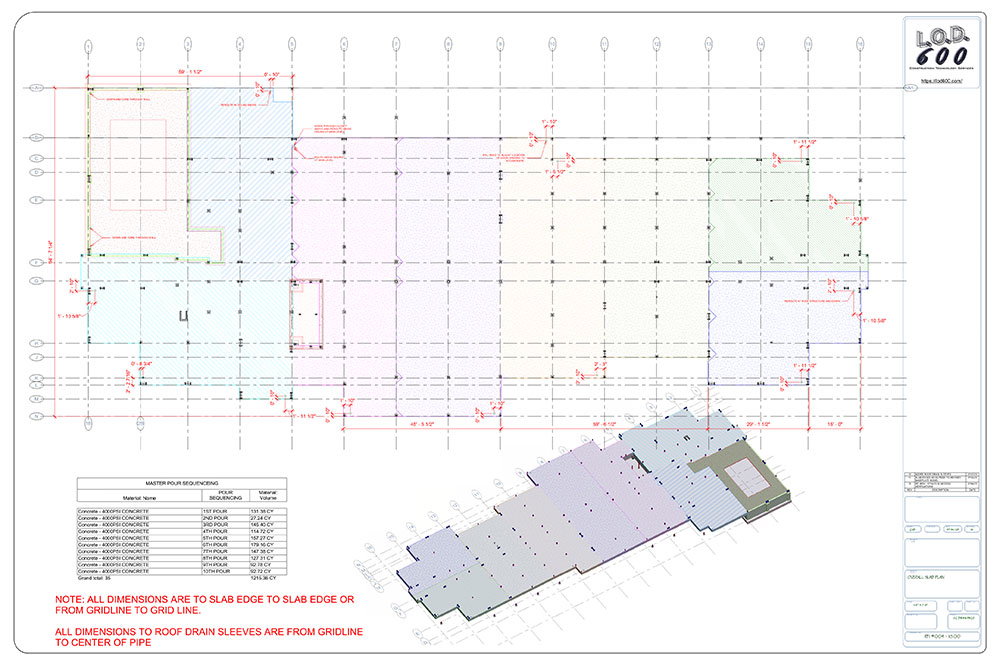
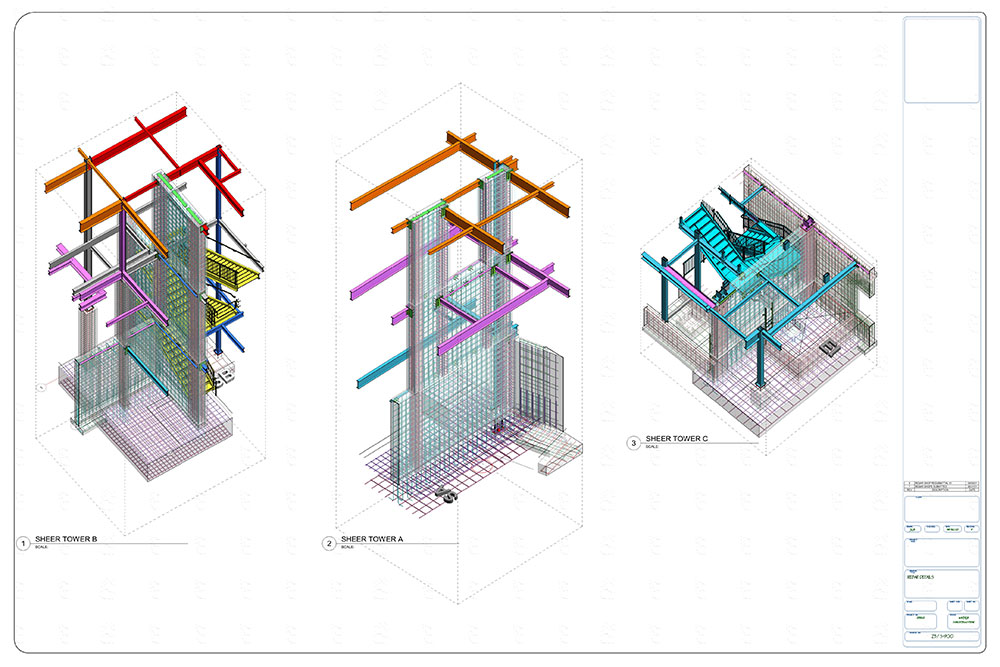
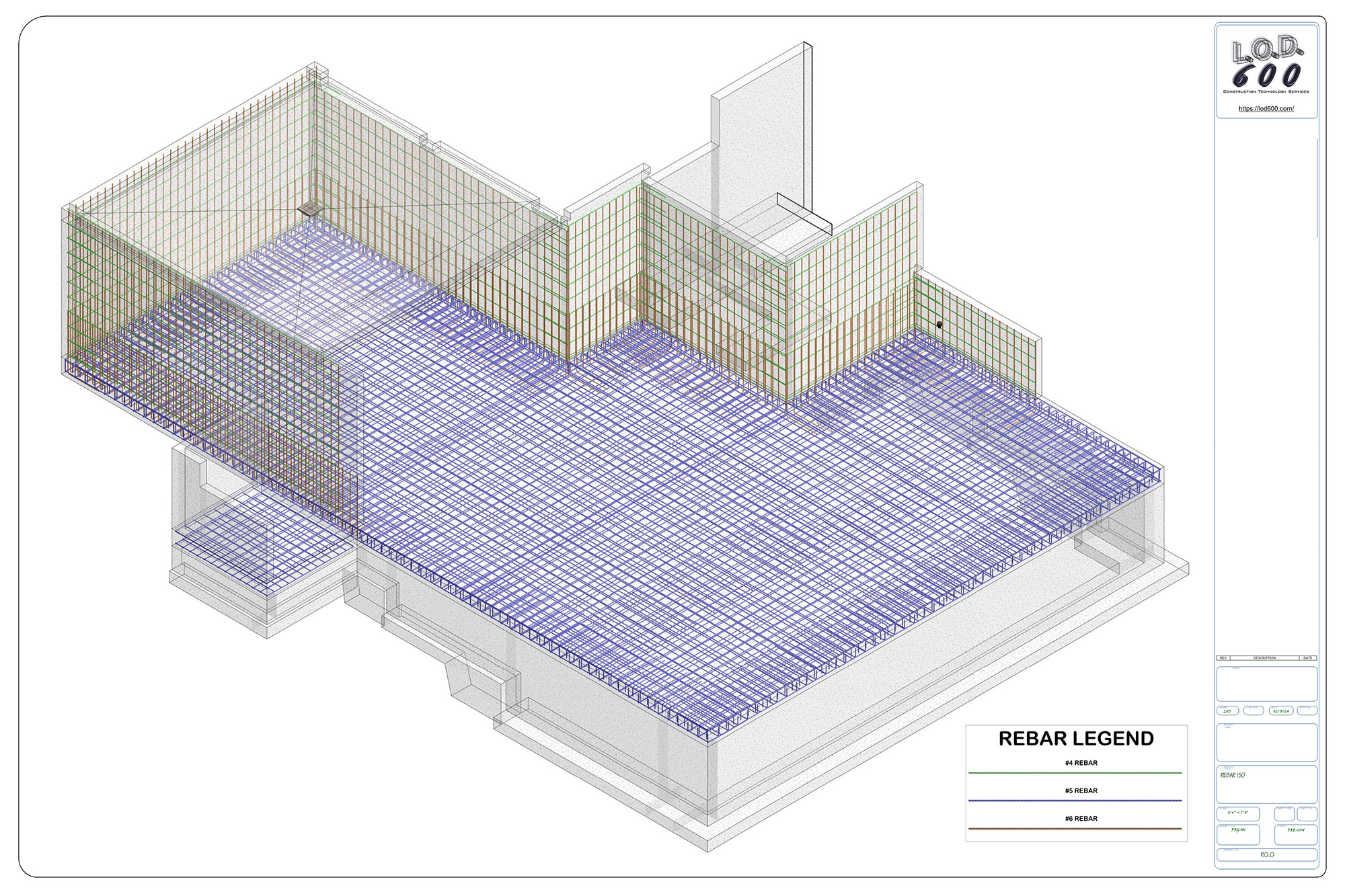
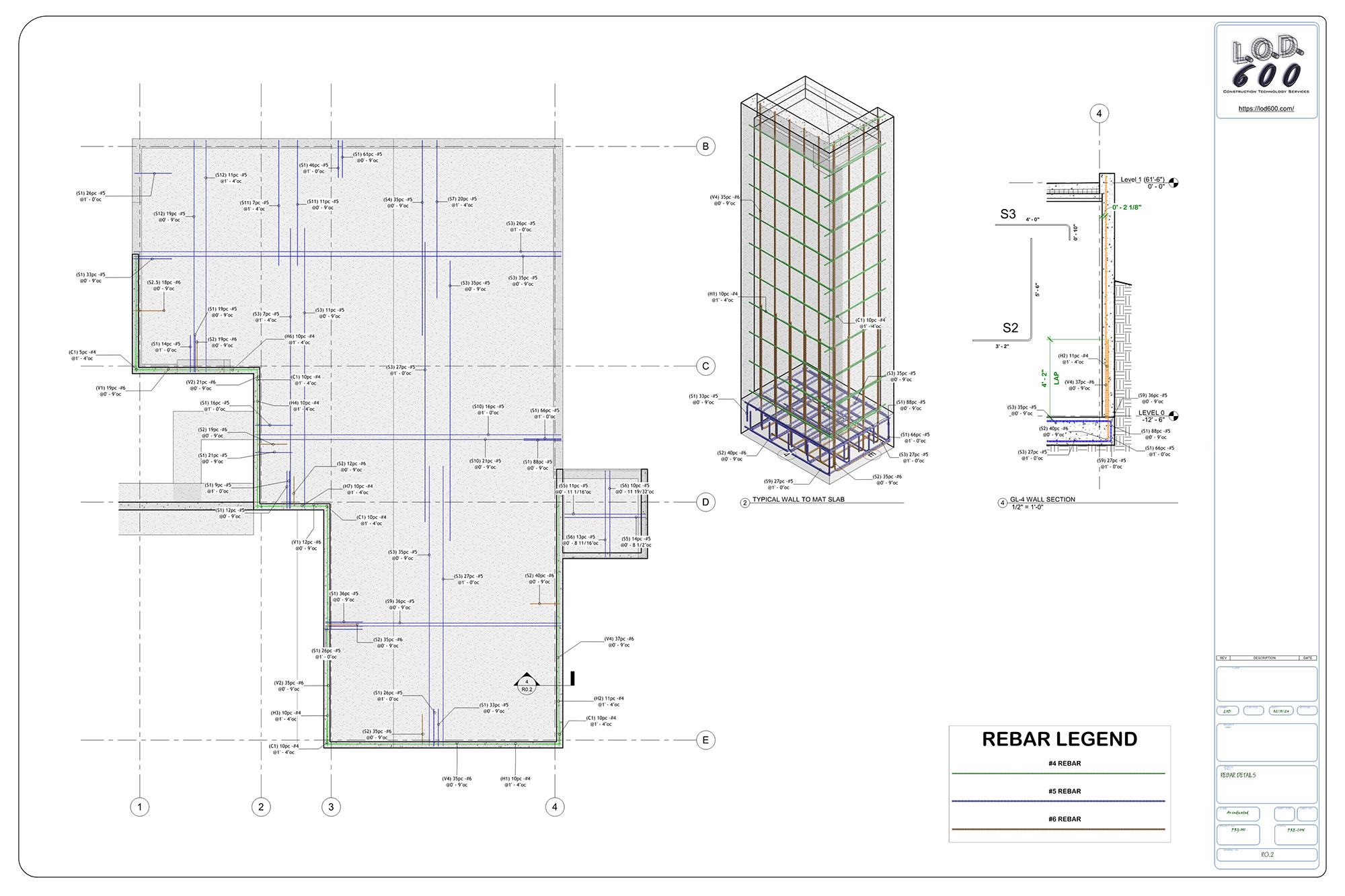
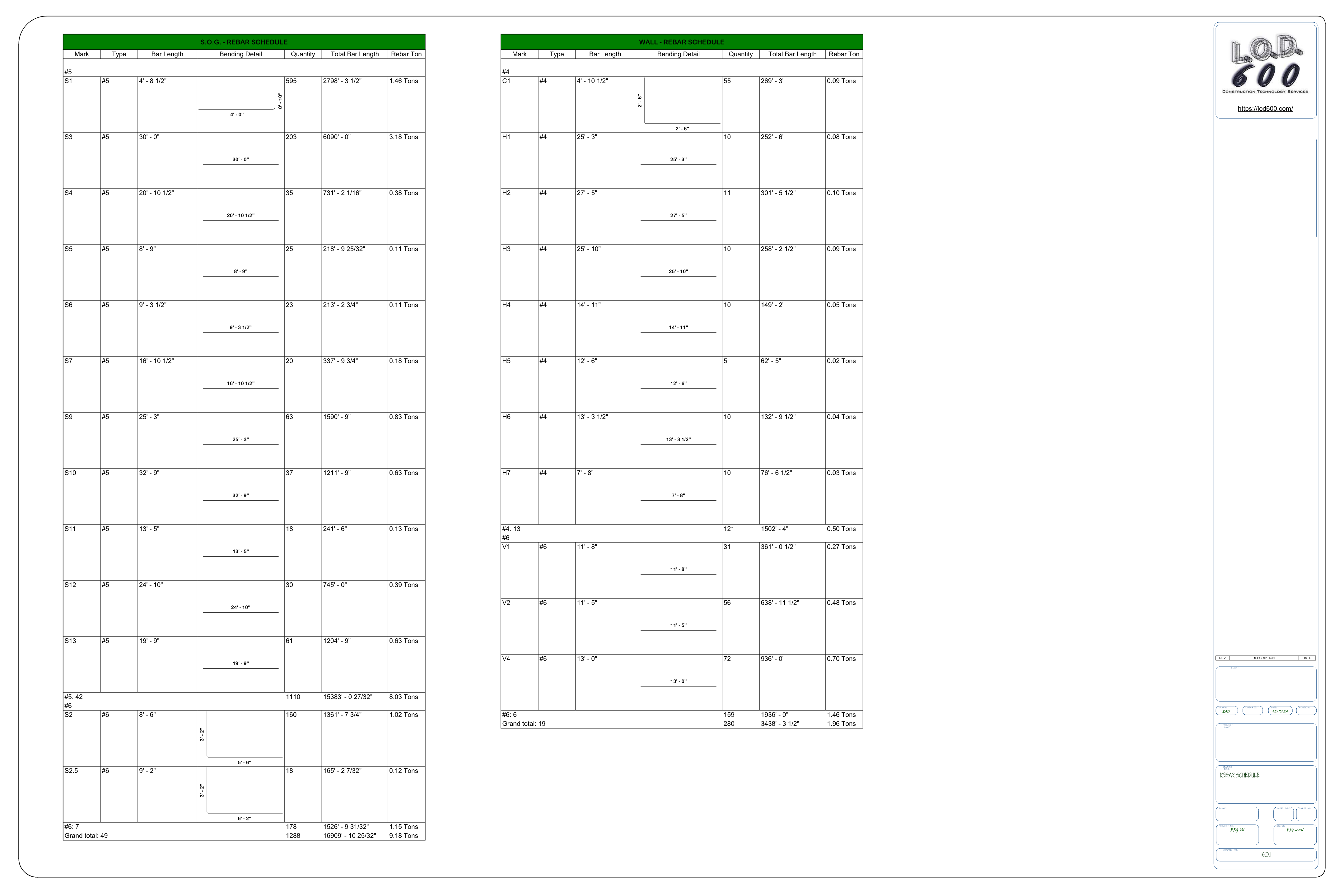
Rebar
We produce comprehensive rebar fabrication drawings from our BIM models that detail the bending, cutting, and placement of rebar within concrete structures. These drawings are designed to enhance the speed and accuracy of rebar installation, reducing material waste and ensuring compliance with structural design requirements.
Framing
Our BIM software enables us to create exact framing plans, specifying dimensions, locations, and connections for wood or metal framing systems. These plans facilitate quick and accurate assembly on-site, improving overall project timelines and reducing construction complexities.
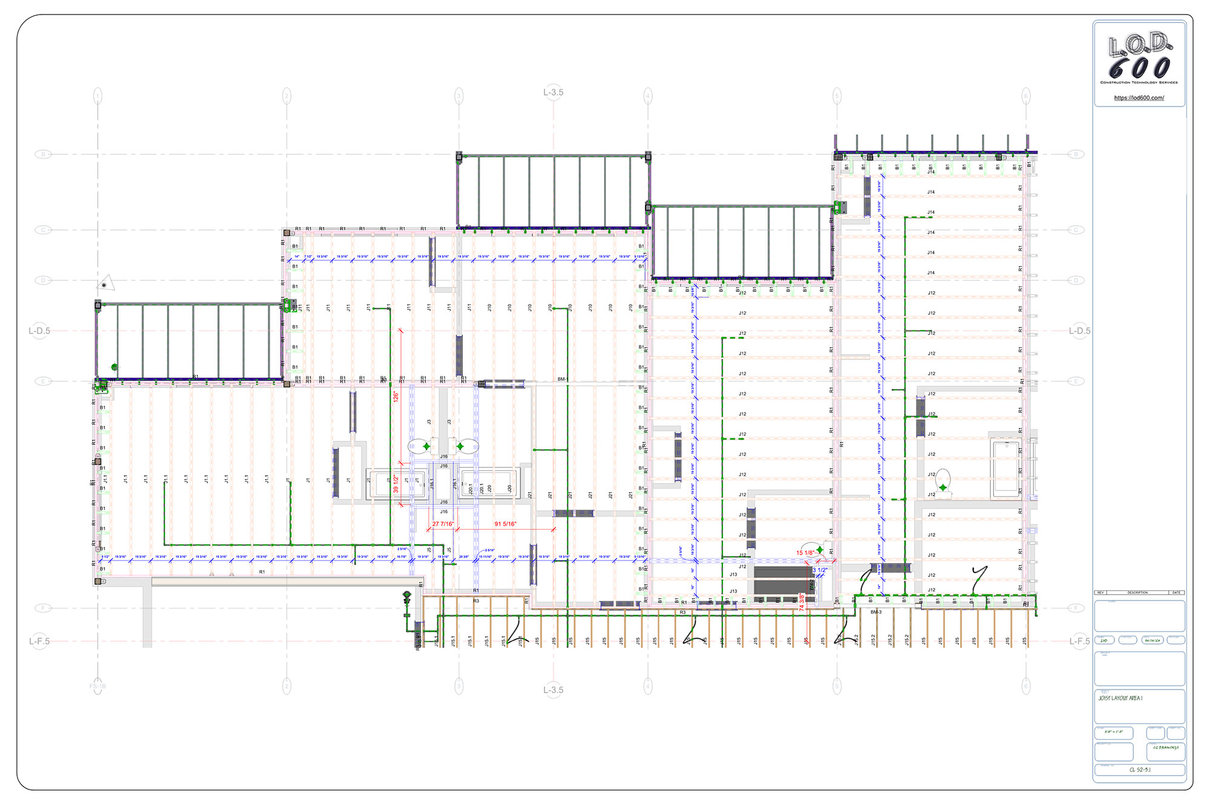
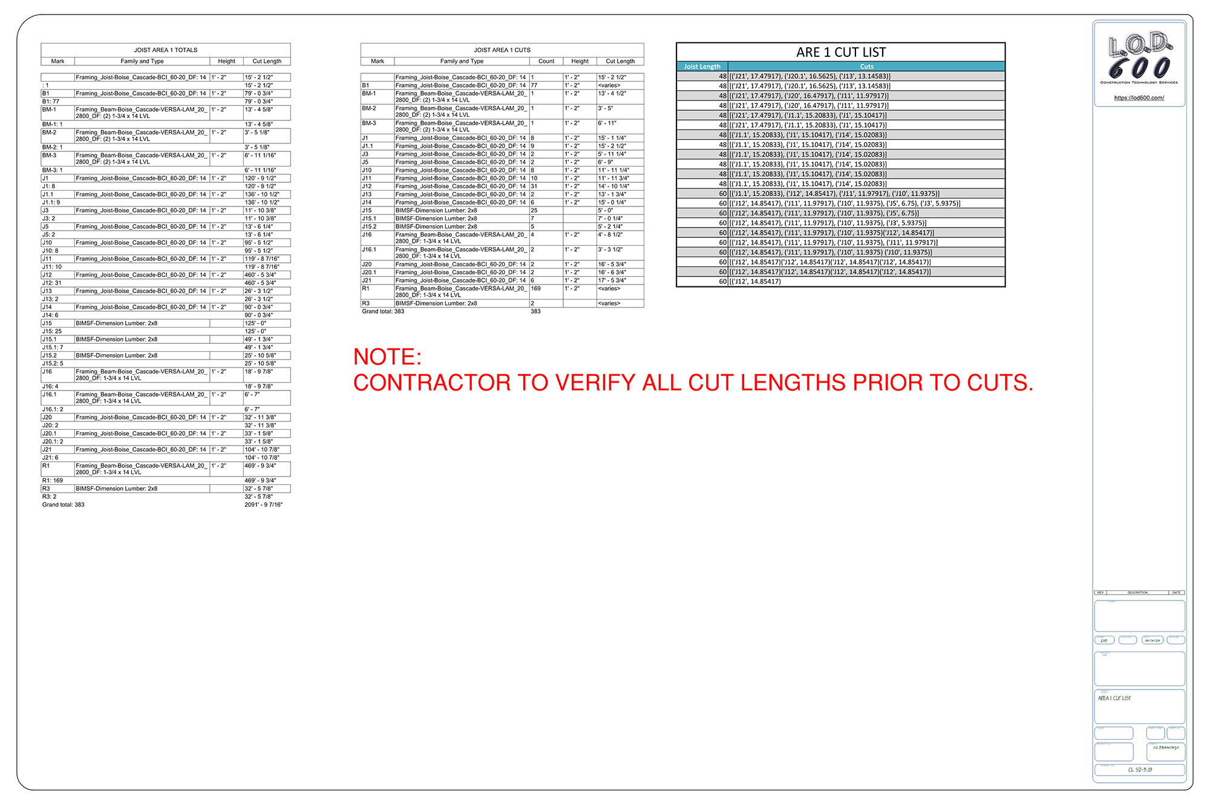
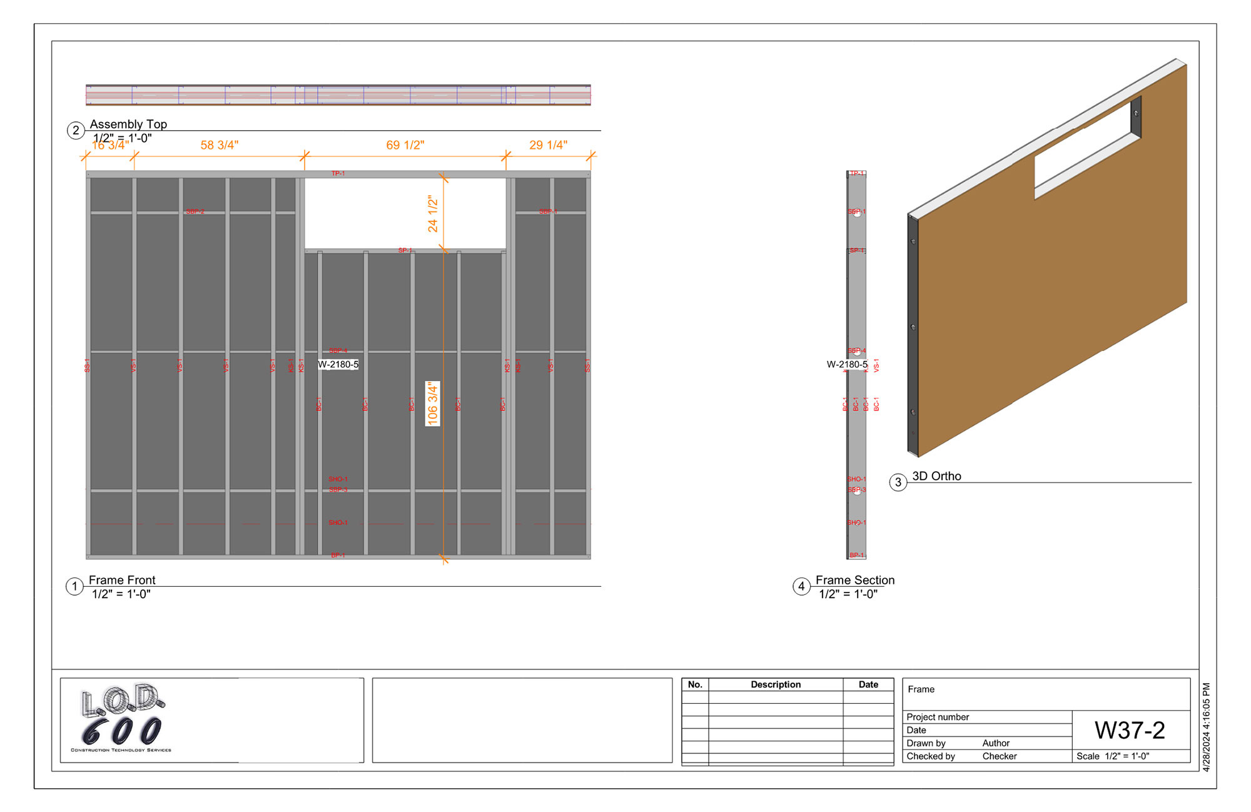

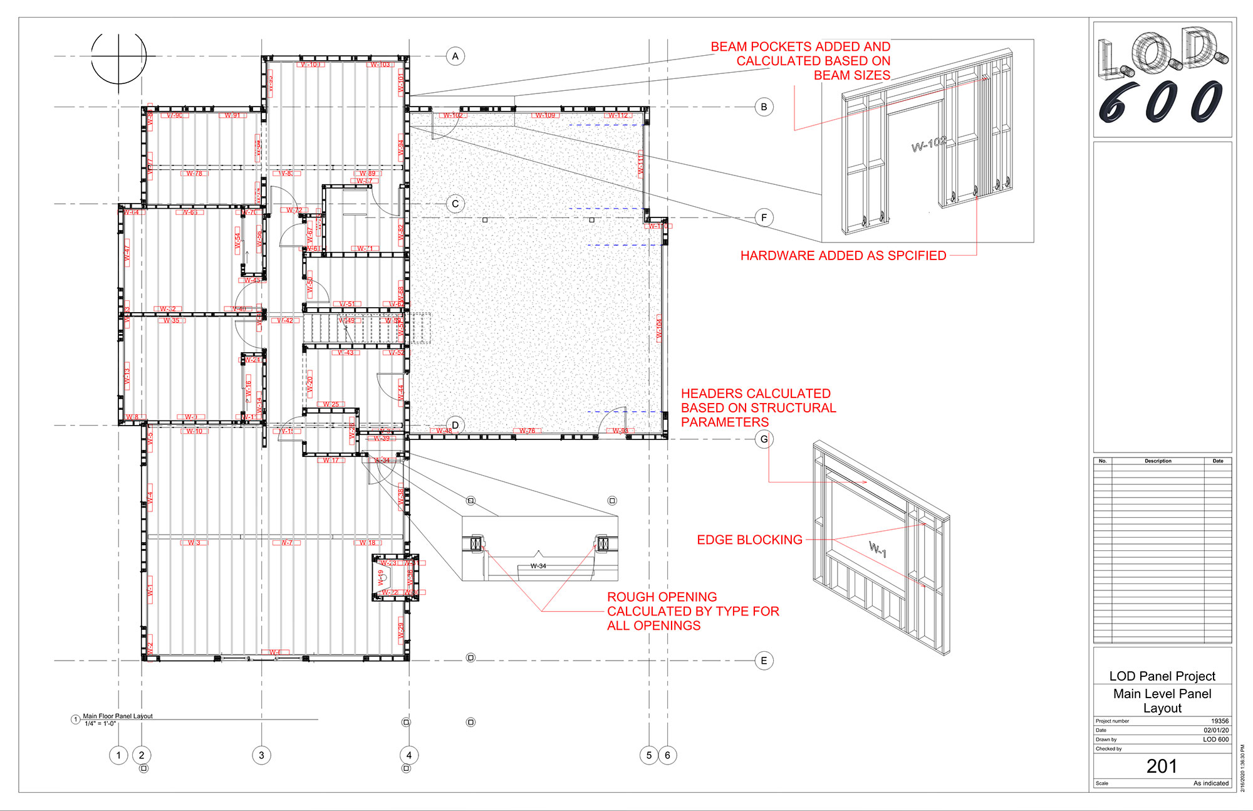
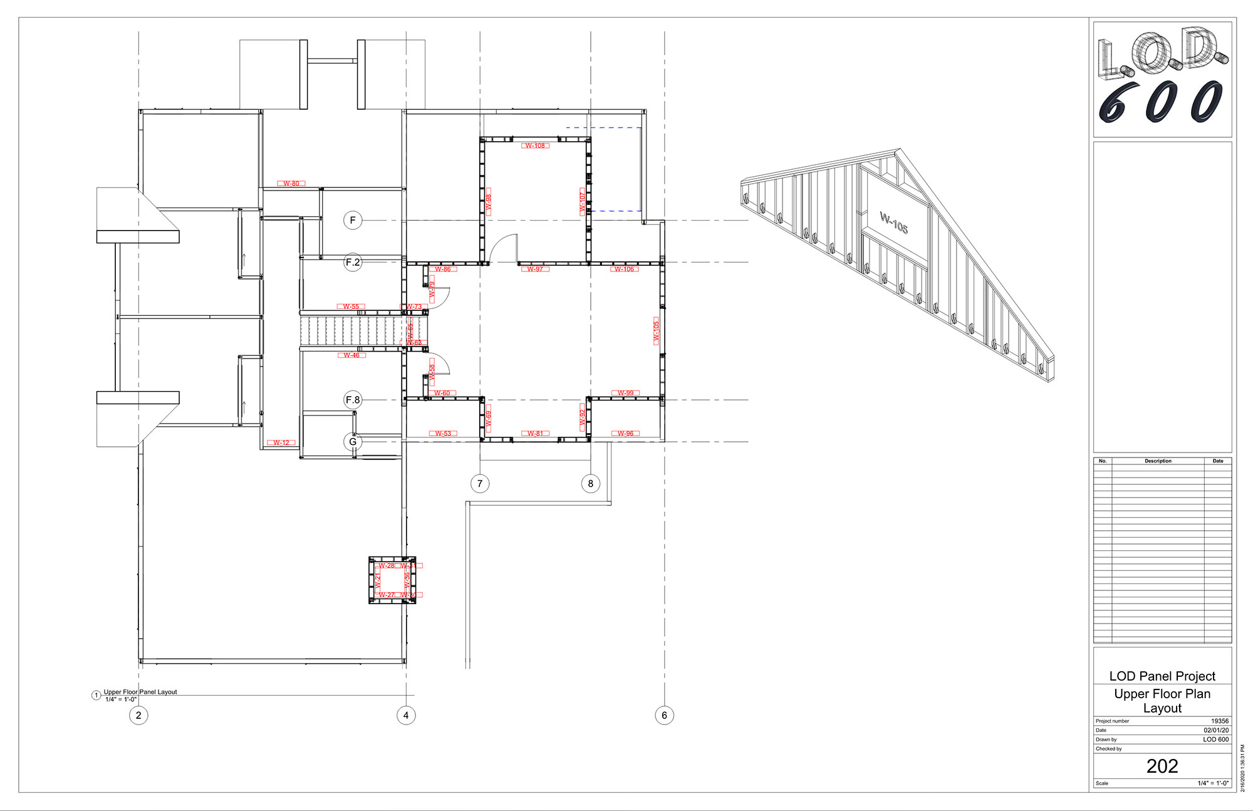
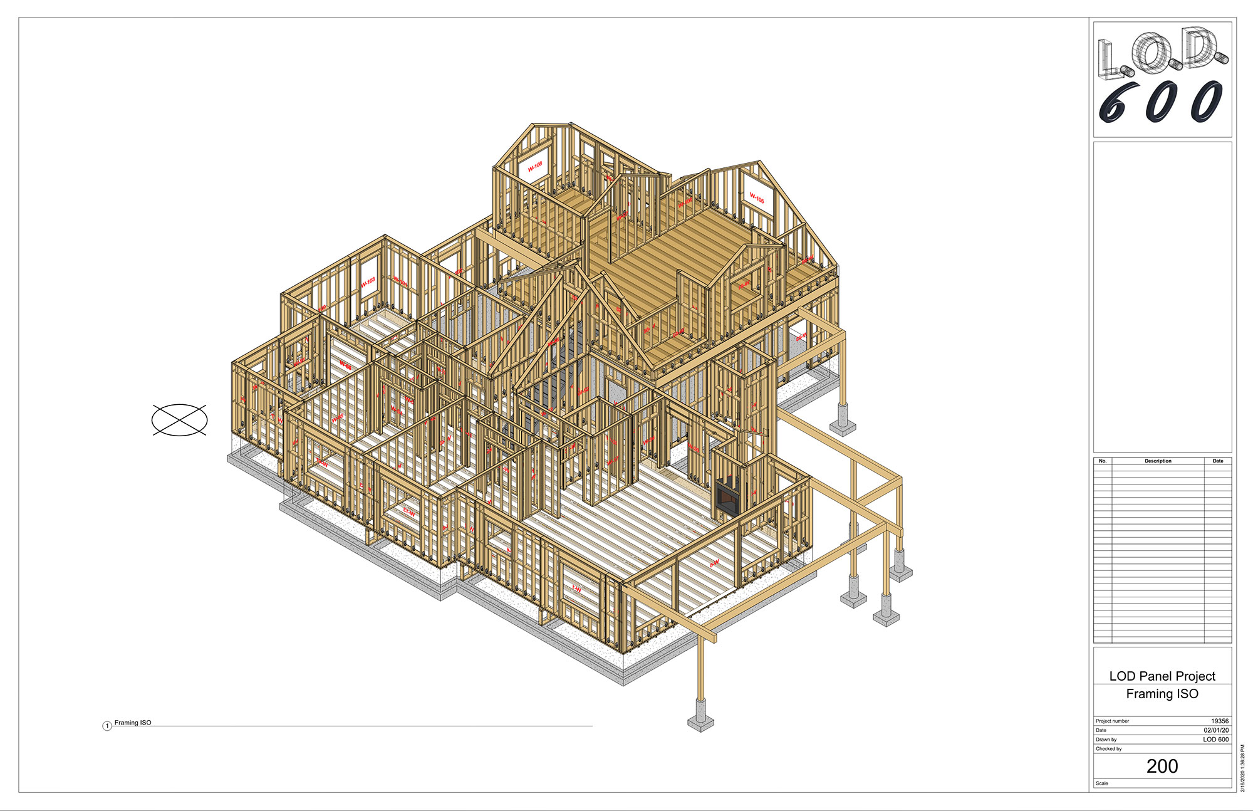
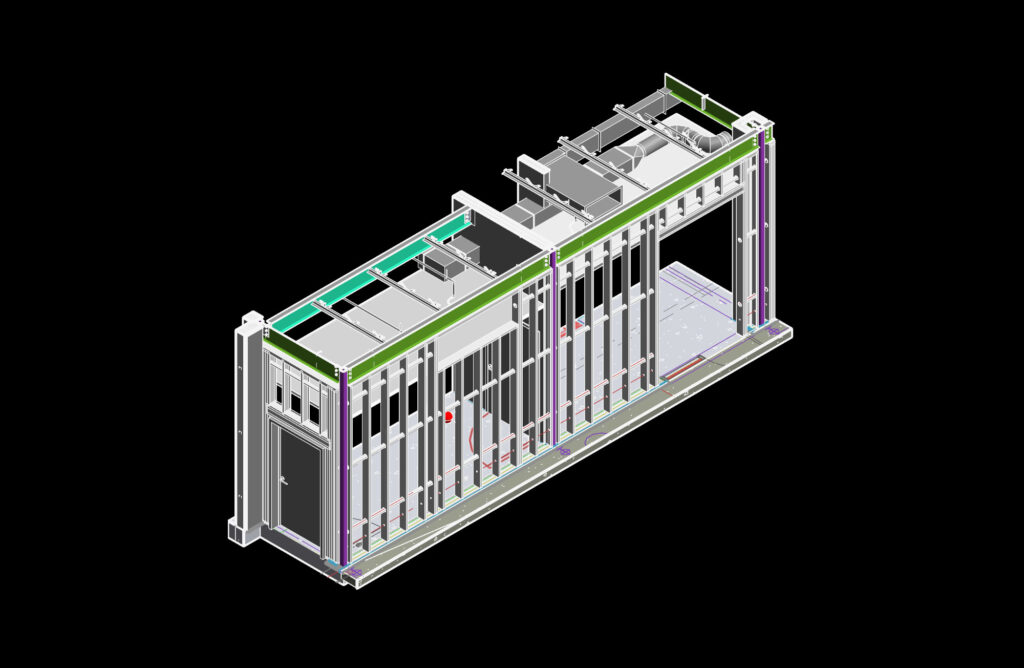
Mechanical
We deliver precise mechanical fabrication plans, outlining the installation and configuration of HVAC systems and other mechanical components. These plans are crucial for ensuring that mechanical systems are integrated seamlessly within the building’s architecture, enhancing functionality and energy efficiency.
Plumbing
Our BIM models provide detailed plumbing fabrication plans, including pipe routing, fixture locations, and connection details. These plans ensure a seamless installation process, helping to prevent future plumbing issues and maintain system efficiency.
